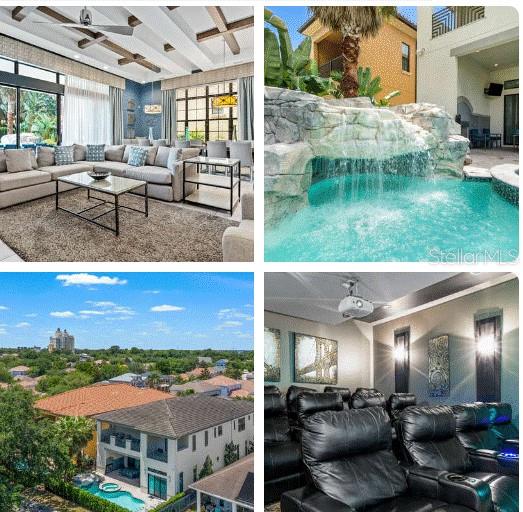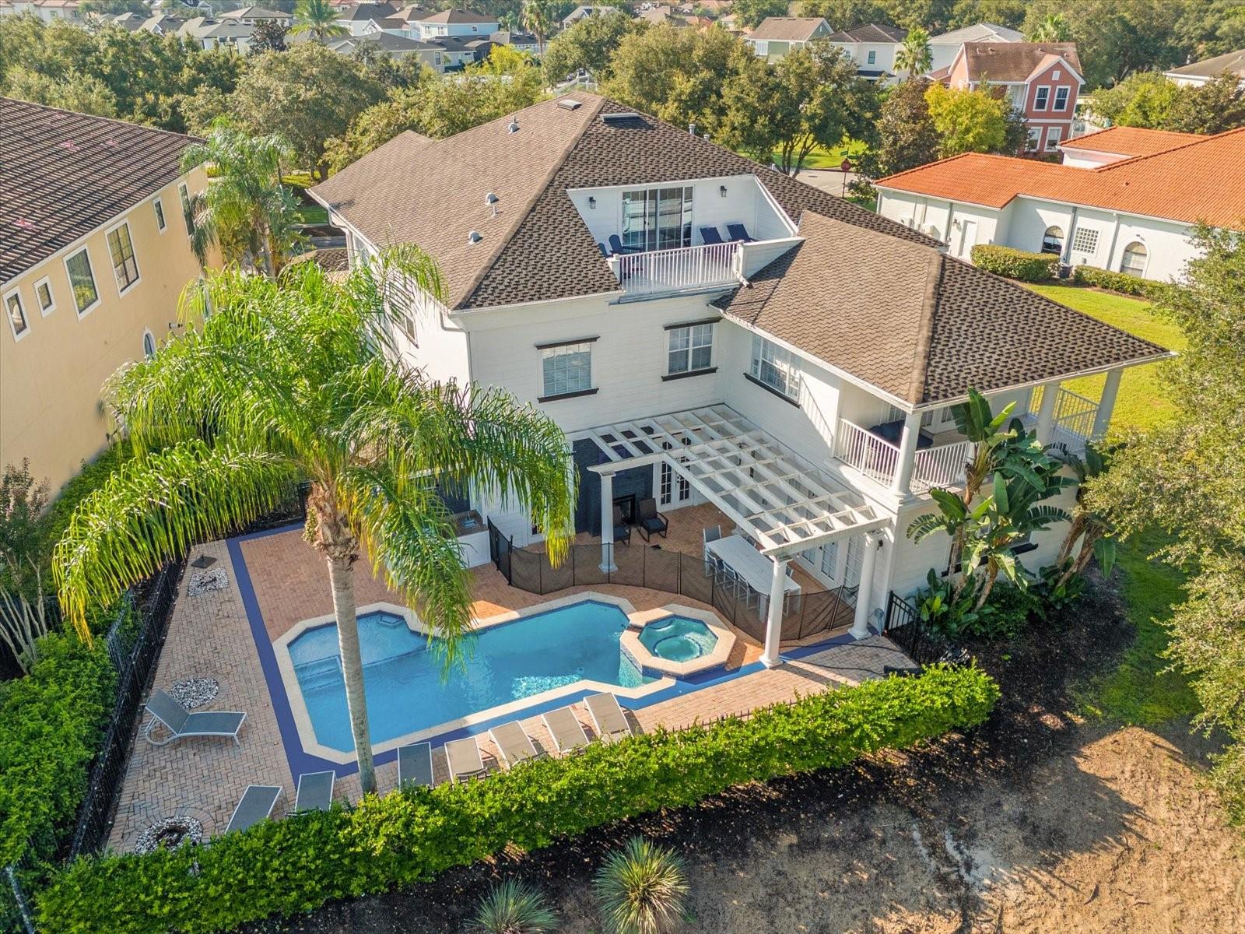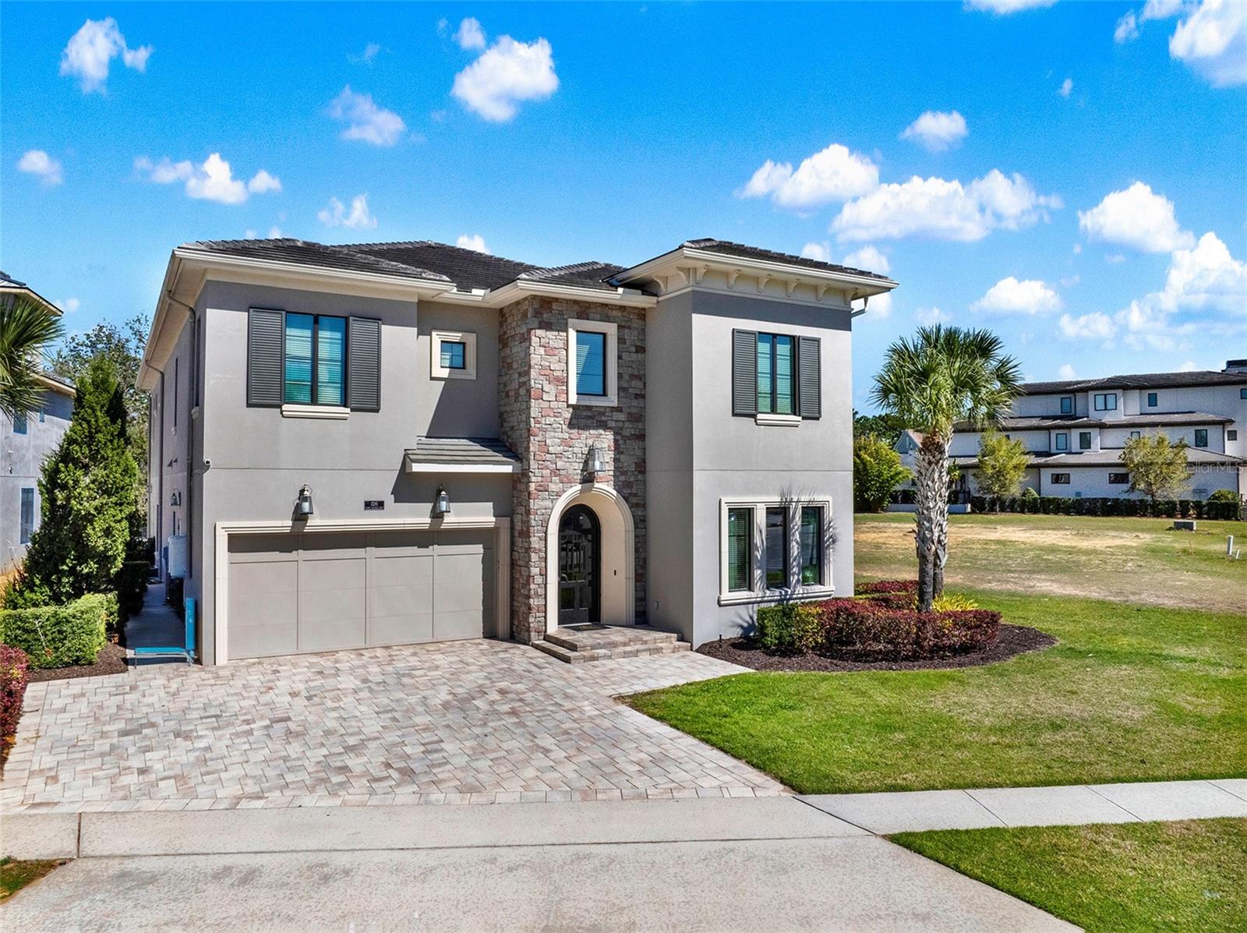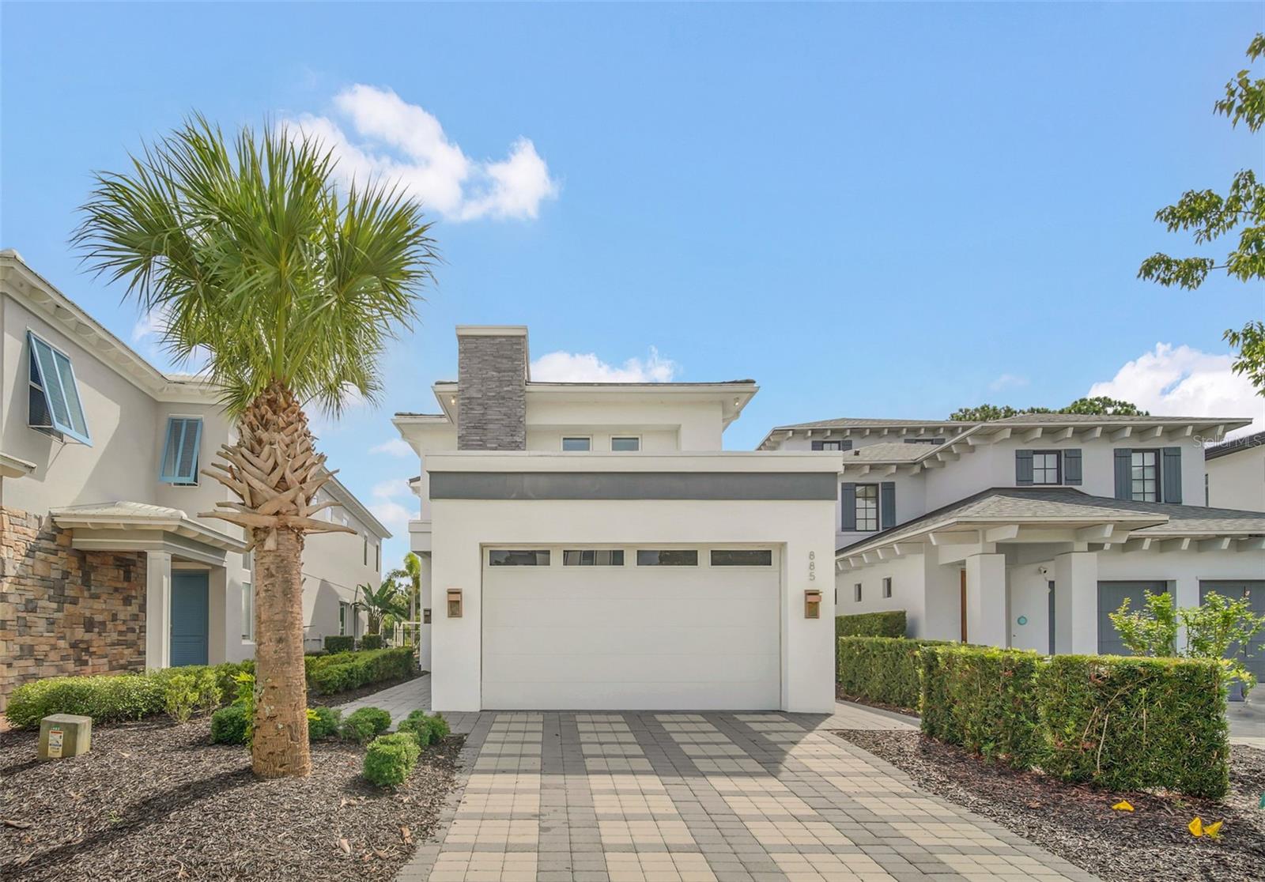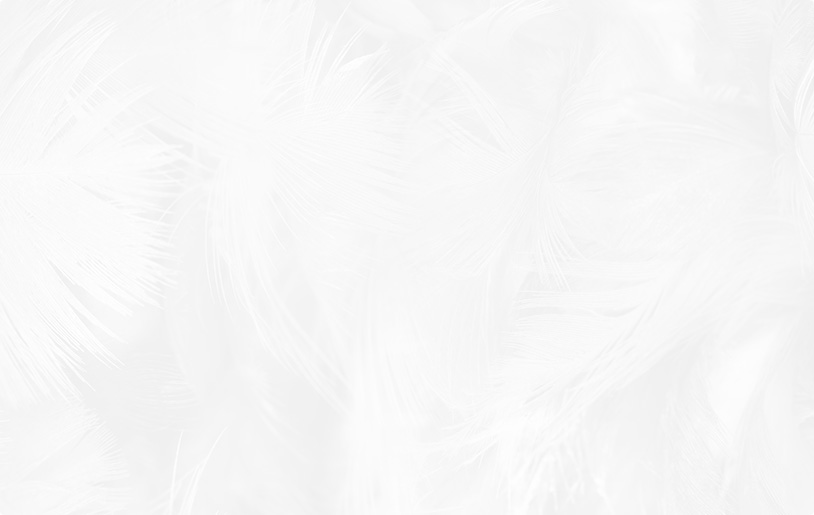Basic Information
- MLS # S5108221
- Type Single Family Home
- Status Active
- Subdivision/Complex REUNION PH 1 PRCL 1 UNIT 3
- Year Built 2006
- Date Listed 07/09/2024
- Days on Market 372
Introducing a stunning custom-built Mediterranean-style home with 4,925 sq. ft. of living space, located in the prestigious Reunion Resort. This 5-bedroom, 6.5-bath estate features a grand circular driveway, elegant double doors, and a striking foyer with a spiral staircase and two-story ceilings adorned with crown molding. The main floor boasts a formal living room, a library with custom bookcases, a dining room with a gas fireplace and French doors, and a gourmet kitchen equipped with custom cabinetry, granite countertops, a large island, wine cooler, stainless steel appliances, and a walk-in pantry. The spacious master suite offers pool views, custom walk-in closets, and a luxurious bath with a spa tub and dual shower heads. An additional ensuite bedroom with pool access is also on the main level, along with the primary laundry room. Upstairs, you’ll find a home theater with surround sound, a wet bar, a balcony, and three ensuite bedrooms. Another staircase leads to a game room with its own bath, which could double as a sixth bedroom. The fully fenced outdoor space features a pool, spa, lanai, and summer kitchen, perfect for entertaining. Recent upgrades include a new pool heater, tankless water heater, and two AC units (2023). Located in a gated community near championship golf courses, world-class amenities, theme parks, and beaches, this home is also zoned for short-term rentals. Schedule your private showing today!
Exterior Features
- Waterfront No
- Parking Spaces 3
- Pool Yes
- Construction Type Block,Stucco
- Parking Description
- Exterior Features Balcony, French Doors, Outdoor Kitchen, Rain Gutters, Sidewalk
- Roof Description Tile
Interior Features
- Adjusted Sqft 4,925Sq.Ft
- Cooling Description Central Air
- Equipment Appliances Built- In Oven, Cooktop, Dishwasher, Disposal, Dryer, Gas Water Heater, Ice Maker, Microwave, Refrigerator, Tankless Water Heater, Washer, Water Softener, Wine Refrigerator
- Floor Description Carpet, Ceramic Tile
- Heating Description Central
- Interior Features Ceiling Fans(s), Crown Molding, Dry Bar, High Ceilings, Primary Bedroom Main Floor, Solid Wood Cabinets, Stone Counters, Thermostat, Walk-In Closet(s)
- Sqft 4,925 Sq.Ft
Property Features
- Address 7459 GATHERING DR
- Attached Garage 1
- City REUNION
- Construction Materials Block,Stucco
- County Osceola
- Direction Faces West
- Furnished Info No
- Garage 3
- Levels Two
- Listing Terms Cash,Conventional,VA Loan
- Occupant Type Owner
- Pets Allowed Yes
- Pool Features Deck,Heated,In Ground
- Public Survey Section Two
- Roof Tile
- Sewer Description Public Sewer
- Short Sale Regular Sale
- HOA Fees $535
- Subdivision Complex 7459 GATHERING
- Subdivision Info REUNION PH 1 PRCL 1 UNIT 3
- Tax Amount $3,021
- Tax Information REUNION PHASE 1 PARCEL 1 UNIT 3 PB 14 PGS 77-80 26-25-27 LOT 220
- Tax Year 2023
- Terms Considered Cash,Conventional,VA Loan
- Type of Property Single Family Residence
- Zoning PD
7459 GATHERING Dr
REUNION, FL 34747Similar Properties For Sale
-
$1,876,0009 Beds9.5 Baths5,870 Sq.Ft1239 RADIANT St, REUNION, FL 34747
-
$1,824,9995 Beds5.5 Baths6,016 Sq.Ft7481 GATHERING Cir, REUNION, FL 34747
-
$1,790,4008 Beds8.5 Baths6,135 Sq.Ft1281 GRAND TRAVERSE Pkwy, REUNION, FL 34747
-
$1,753,60012 Beds0 Baths5,312 Sq.Ft7438 EXCITEMENT Dr #4PLEX NOAH, REUNION, FL 34747
-
$1,750,0006 Beds6.5 Baths5,250 Sq.Ft967 JACK NICKLAUS Ct, KISSIMMEE, FL 34747
-
$1,600,0005 Beds5.5 Baths4,717 Sq.Ft360 MUIRFIELD Cir, REUNION, FL 34747
-
$1,545,0005 Beds5.5 Baths4,088 Sq.Ft885 DESERT Mtn Ct, REUNION, FL 34747
-
$1,500,0005 Beds5 Baths4,735 Sq.Ft490 MUIRFIELD Cir, REUNION, FL 34747
-
$1,490,0007 Beds7.5 Baths3,764 Sq.Ft1544 COROLLA Ct, REUNION, FL 34747
-
$1,489,0006 Beds6 Baths4,289 Sq.Ft7487 GATHERING Dr, REUNION, FL 34747
The multiple listing information is provided by the MY FLORIDA REGIONAL MLS (MFRMLS)® from a copyrighted compilation of listings. The compilation of listings and each individual listing are ©2025-present MY FLORIDA REGIONAL MLS (MFRMLS)®. All Rights Reserved. The information provided is for consumers' personal, noncommercial use and may not be used for any purpose other than to identify prospective properties consumers may be interested in purchasing. All properties are subject to prior sale or withdrawal. All information provided is deemed reliable but is not guaranteed accurate, and should be independently verified. Listing courtesy of: Carlos DeJesus
Real Estate IDX Powered by: TREMGROUP





















































